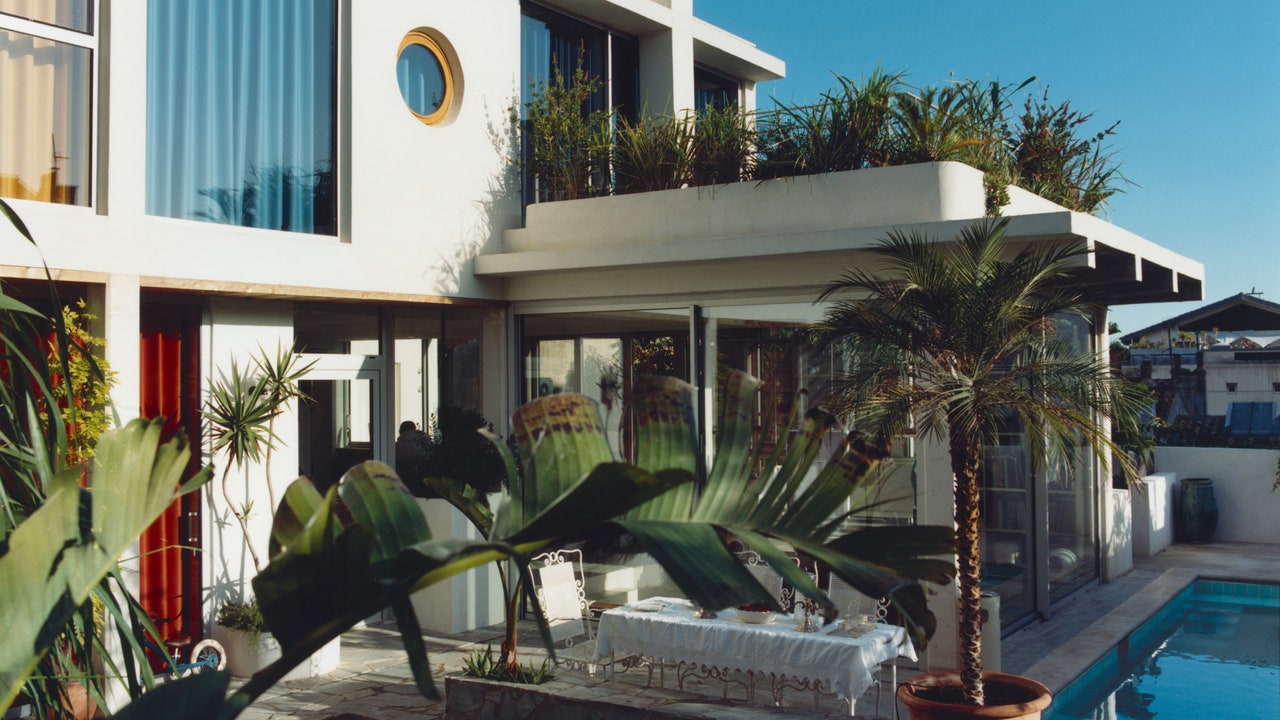At first glance, this sunny ’70s inspired villa looks like it might be the work of Eileen Gray or Le Corbusier. Its geometric structure, whitewashed façade, and huge openings suggest that it was built in the last century. In fact, it’s a new construction, designed by Margaux Fritz, an interior designer from Marseille, for herself and her family. Fascinated by post-war Californian architecture, she created this 1,722-square-foot house which can be found on one of Marseille’s hills in the Endoume district. It is a unique architectural and design vision, complete with a view of the city’s landmark Notre-Dame-de-la-Garde basilica.
“We were renting an apartment overlooking an undeveloped site, and we fell in love with the location,” explains Margaux Fritz. “We bought the lot and I called in an architect to research all the planning regulations before designing the house. I thought about it, and then thought about it again. The project took five years.” The genesis of Villa Bambi, named in honor of her children’s grandmother, was Fritz’s desire to abolish the boundaries between inside and outside with large 13-by-10-foot bay windows and to live following the schedule of the Marseille sun. “I love this relationship with the outdoors, especially in Marseille,” Fritz says. She designed the villa with a mostly glass front while the rear is a solid, unbroken expanse of wall. “In summer, we leave everything open and it’s like we’re living in a courtyard. It’s pretty great, with the pool and garden very close to the house.”
Fritz was inspired by “modernist California homes—all open plan with large bay windows, where inside and outside merge.” In particular, she saw the post-war Case Study Houses as a model. These celebrated homes were designed to be built quickly and efficiently to house the then rapidly growing population of southern California. “I spent all my time looking at pictures of works by architects of the period,” says Fritz, including Pierre Koenig, Eero Saarinen, and Charles and Ray Eames.
The house’s Californian inspiration is blended with Mediterranean touches, another look that is a favorite of the interior designer who was keen to preserve local materials, such as the pool tiles made of a stone that comes from a quarry less than two hours from Marseille. The apartment has a nautical feel thanks to an abundance of wood elements, including the lacquered worktop “that’s very shiny, like you’d find on some old boats.” The façade has also been whitewashed. The windows, which take up three-quarters of the exteriors, were hung with colorful fabrics. “I wanted the façade to have a different look when the curtains are closed. When they’re open, the house is white and transparent. When you close them, it changes completely.”



