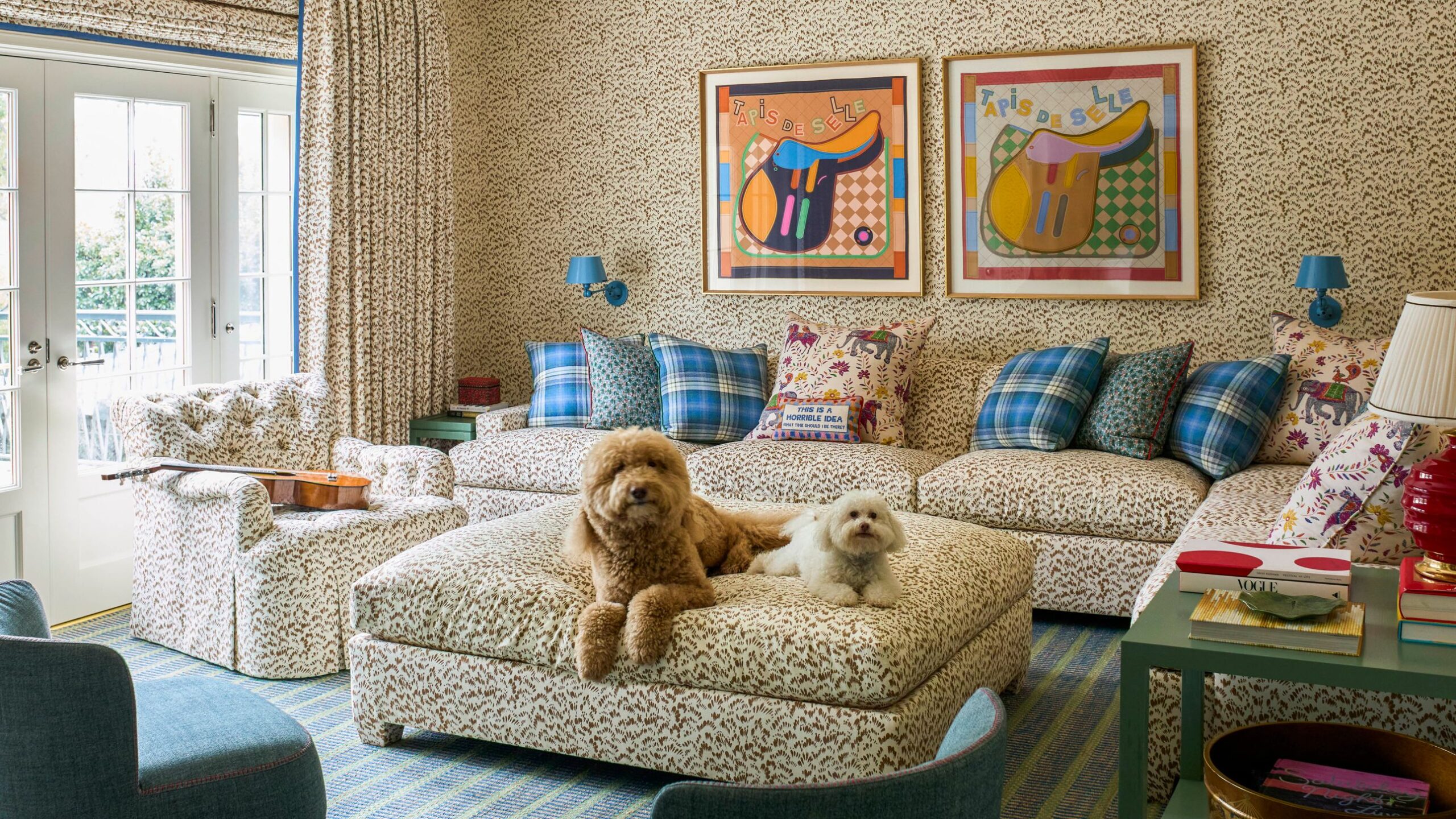Here, the clients—like their designers—had fallen for what Pennoyer calls “the astounding Hollywood Regency character” of the house, and, in particular, its exterior. There, tall ionic columns support a petite front portico and broad rear terrace, a formal motor court centers on a bubbling fountain, and brickwork features Art Deco–inspired rustication. These relatively playful exterior elements, Pennoyer explains, suggested the interior redesign could have a bit more fun than the original scheme.
The home’s early-20th-century designers and clients, however—whose names have been lost to history—“hadn’t taken that Regency spirit into the interiors,” Pennoyer notes. “But we were able to do so without going overboard.” As particularly successful cases in point, he points to such newly added details as the lounge’s cast-glass bolection mantelpiece, the tray and vaulted ceilings in many of the entertaining spaces, the living room’s fluted-plaster wainscoting and églomisé mirror–paneled doors hand painted by artists Miriam Ellner, and, not least of all, the romantic sweep of the curving staircase. That set of steps now enjoys repositioned pride of place in the center of a sunlit space where two of the house’s central axes meet. As a result, this sculptural installation serves as something of an art installation, as well as a beacon, visible not only from many points inside the home but also from the outside, through a trio of large windows in the façade.
With the interior architecture, Pennoyer worked “to draw the eye through the house from one end to the other, to create sight lines,” he explains. “It’s a large house, and we wanted to make things very legible, very open, very welcoming.” Cathay, for her part, also took plenty of inspiration from the existing architecture, but she also borrowed liberally from the wife’s personal aesthetic. This homeowner loves pattern, drama, jewel tones, and sophisticated, luxurious fabrics. “She has a really beautifully classic, elegant style,” says Cathey. To see this rather fearless aesthetic in action, one needn’t look any further than the home’s trifecta of ground-floor entertaining spaces—a commodious living room flanked by cozier library-like lounge and dining room spaces—which open from the grandly proportioned two-part entry gallery.

