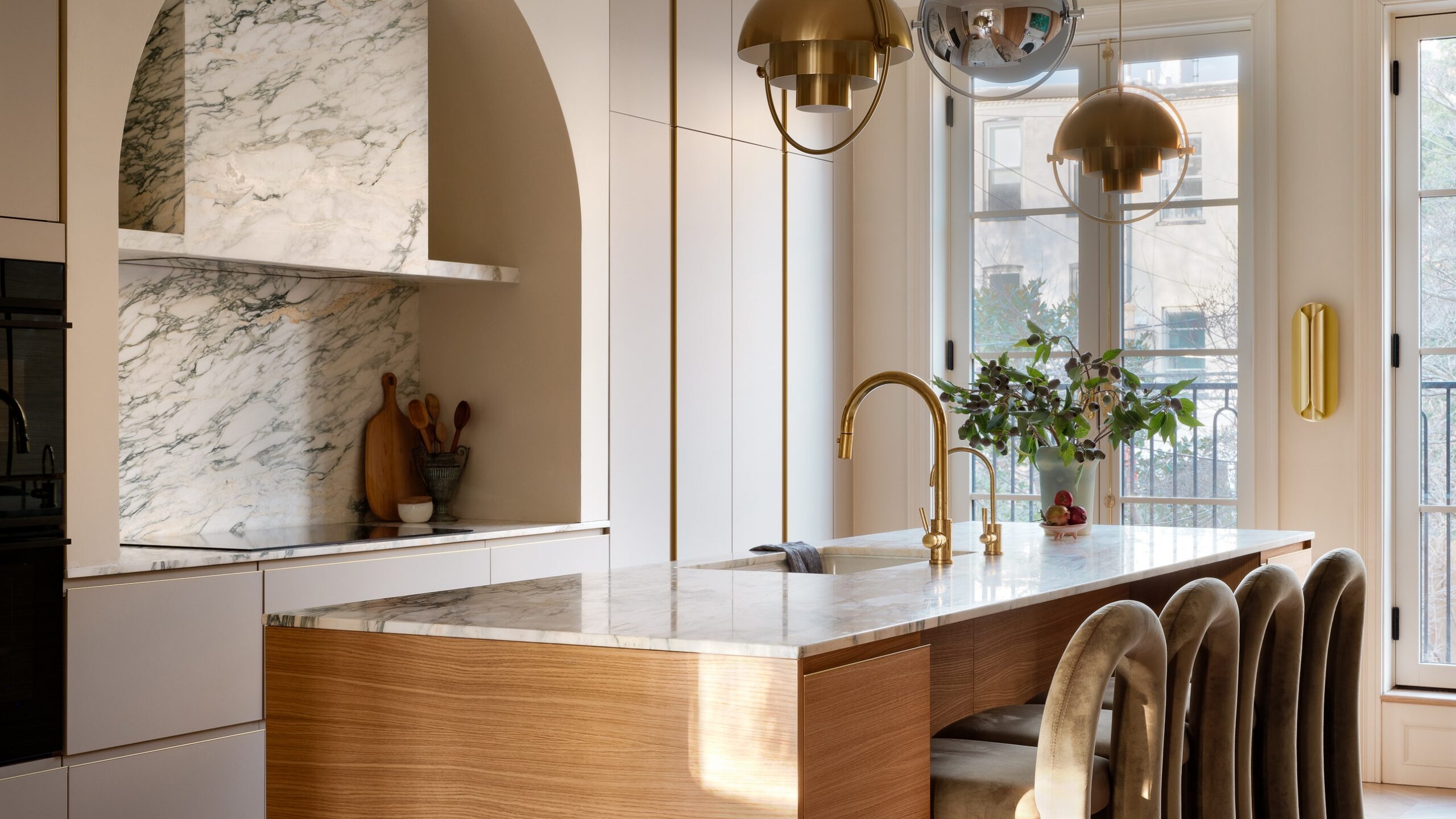When Barry Bordelon and Jordan Slocum, better known as The Brownstone Boys, first received an email from potential clients in the Bay Area, Bordelon prepared for his typical quest: the search for a sprawling four-story home in the heart of Brooklyn. “But they didn’t want a huge brownstone, which was refreshing,” Bordelon, who doubles as a real estate agent, admits. “We found them a mini brownstone,” Slocum chimes in.
Bordelon guided their clients, Ziv Kalmanovich and Hagar Levy, through a myriad of potential properties across Kings County before landing on a quaint, character-filled house in historic and vibrant Carroll Gardens. At just 16 feet wide, the three-story gem has a petite footprint. Despite its size, the house presented the designers and clients with an exciting opportunity to create a personal and beautifully detailed space.
“During our initial design meeting, I remember Ziv and Hagar—who were born in Israel and had lived in San Francisco for many years—telling us about their travels, and how inspired they were by all the places they’ve visited,” Slocum says. “We looked to achieve a Parisian Haussmann feel, with light spaces that blend old and new,” Levy explains. Influenced by the couple’s adventures and penchant for 19th-century Parisian interiors, the designers set out to transform the dated townhome. The previous owner had lived there for decades, and the house bore the marks of various eras. “The original layout, with remnants of a two-family split, was barely usable even for a couple,” Levy says. The top floor, which had been turned into a studio with a drop-ceiling kitchen, required extensive structural work. “One of the hardest things about what we do is undoing the damage of the renovations that have happened over the many decades,” Bordelon says.
However, the parlor and garden floors were largely untouched and original to the 1899 design. “We had original banisters, marble fireplaces, and even some original window casings,” Bordelon recalls. These historical elements were preserved and enhanced, blending seamlessly with the new design features. On the garden floor, the den, a favorite room for all involved, showcases a deep, moody green—Farrow & Ball’s Grove Green—covering the walls, ceiling, and trim. “We color-drenched the entire room,” Jordan says. This bold choice, combined with carefully curated furnishings, creates a sophisticated yet inviting retreat for the couple to relax and watch TV.

