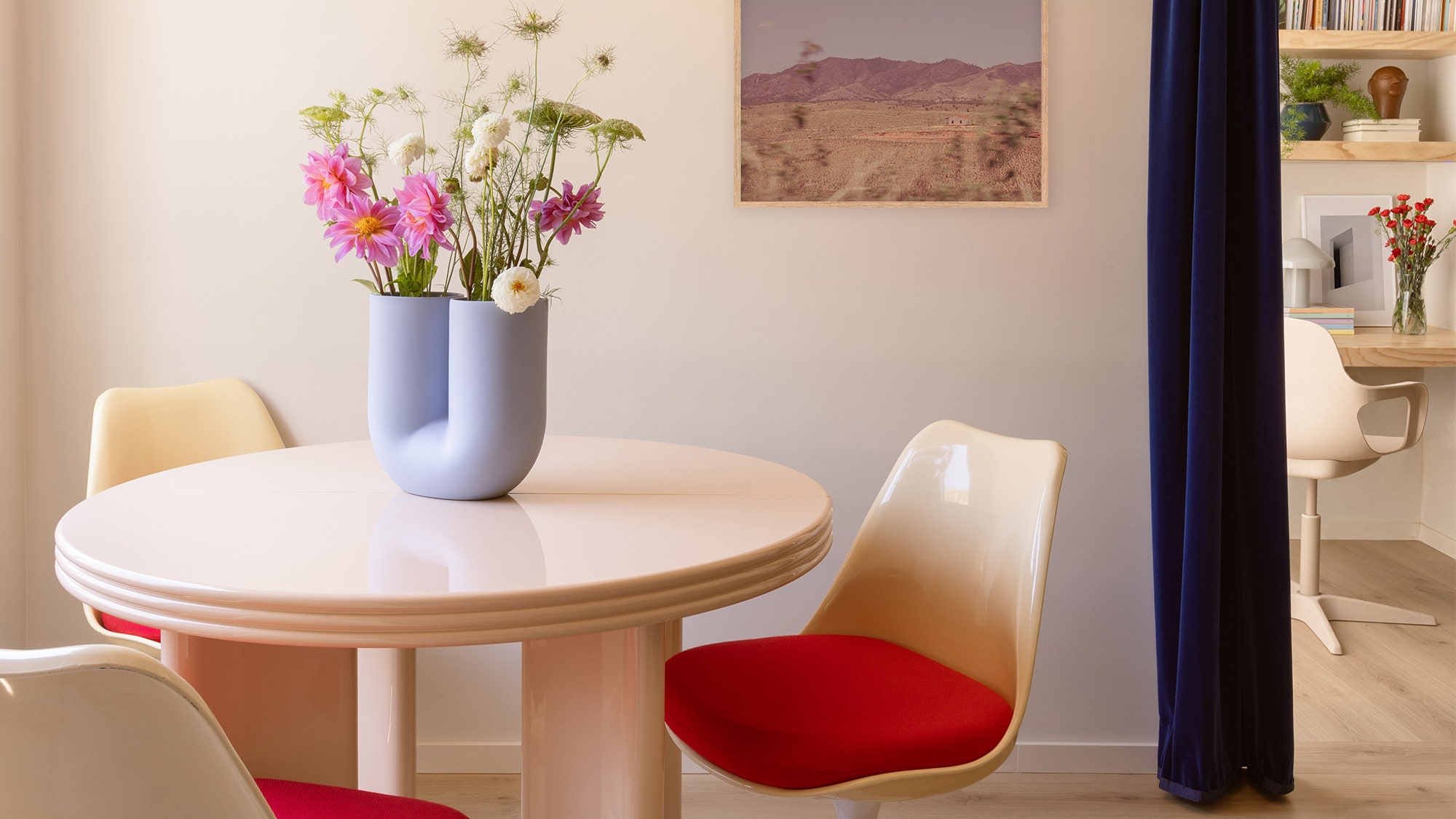“As an architect, designing your own home can be fun, but it’s also very challenging and a bit stressful at times,” confesses Alessandro Venneri, who has just renovated a 700-square-foot unit into his dream Spanish apartment. “When we decided to buy something here in Barcelona we had only a couple of key items on our wish list: a location not far from the sea in the Sant Martí district [a formerly industrial area to the northeast of the city center] and an abundance of natural light,” he says. Venneri found the apartment he wanted in a recently renovated brick building and quickly got to work.
The first challenge the architect encountered was the apartment’s floor plan which needed to be reimagined. The large elongated rectangle with a long hallway connecting the unit’s smaller spaces was not especially functional or aesthetically pleasing. “I went through several different options, always trying to make the most of the space we had without making it feel any narrower or losing any natural light,” Venneri says. “In the end, we widened the hallway and placed an open kitchen to one side of it. On the opposite side, we used the entire length of the apartment for closets, which contain storage for everything we have starting with a shoe rack at the entrance, then a coat closet, followed by storage for cleaning items, and finally a pantry, next to the kitchen,” he explains.
The ceilings are another key element of the restoration that dramatically changed the look of the apartment. “When we bought the house there were all these flat ceilings at different heights. That made me think that those drop ceilings might be hiding some higher vaulted ceiling, common here in Barcelona. And, yes, we were happy to find that in places there were vaults up to 10 feet high,” Venneri says. He decided to leave the vaults exposed in the living-dining and kitchen areas, while they were covered with lower drop ceilings in the sleeping areas. Other ingenious solutions include the small circular window between the kitchen and the living room, the curtains that separate the living-dining area in order to transform it into a guest bedroom at night, and the yellow guest bathroom which creates a vivid contrast with the entrance in a dusky pink. They all combine to create a cozy home with a winning personality.

