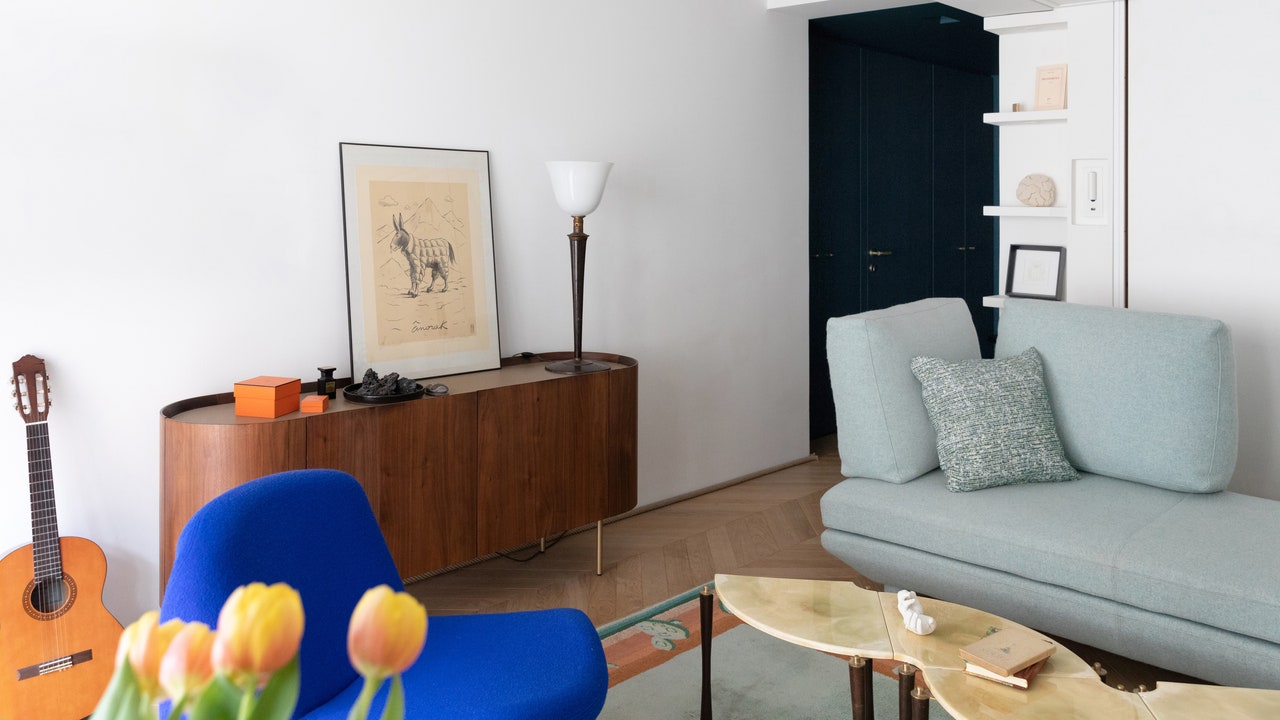In Paris’s trendy Batignolles district, in the 17th arrondissement, rue des Moines stretches from Les Épinettes (another neighborhood enjoying a moment of popularity) to the Square des Batignolles, a four-acre park. On that same street, in a building from the 1970s, there’s a small, 517-square-foot space that interior architect and designer Delphine Maumot was commissioned to renovate, with the goal of using every inch of it to offer all the comforts of an even larger home. The first step was to clear out the unit, remove all of its partitions, and start again from scratch—a task made easier thanks to the simple structure of many buildings from the second half of the 20th century.
The kitchen is located in front of a half-height window, while in the living area light pours in through a large bay window that opens onto a balcony. This large room, which includes the living, dining, and sleeping areas, measures 215 square feet. That could be sufficient for a Parisian pied-à-terre, but Delphine succeeded in visually enlarging the space with two symmetrical arches that create a soft, pleasant effect, thanks to their rounded contours. “Providing light was an important goal, so we had to figure out how to allow it to pass between the different spaces,” she says. “The apartment has windows on only one side, the street side, creating a challenge when attempting to assure the entire space is filled with natural light.”
You’ll have to look up to see the apartment’s most notable trick for making the most efficient use of the small space—a retractable system that allows the bed to disappear into the ceiling. Every evening, the living room is transformed into a bedroom. This set-up works thanks to a custom sofa that easily accommodates the bed in its lowered, night position, with a set of cushions that can be organized in many different ways. “We’ve made room for pieces of furniture that the owners didn’t want to part with,” Delphine says. Already mismatched elements can be replaced or customized in a colorful composition inspired by the Arizona Sunset carpet designed by Hilton McConnico in the 1990s. In the same spirit, contrasts in color and materials are used to great effect: The dark navy-blue entrance dressing room leads into the bright white main room and then into the terracotta-colored kitchen where there are two worktops of enameled lava stone, a material that Delphine is particularly fond of.

