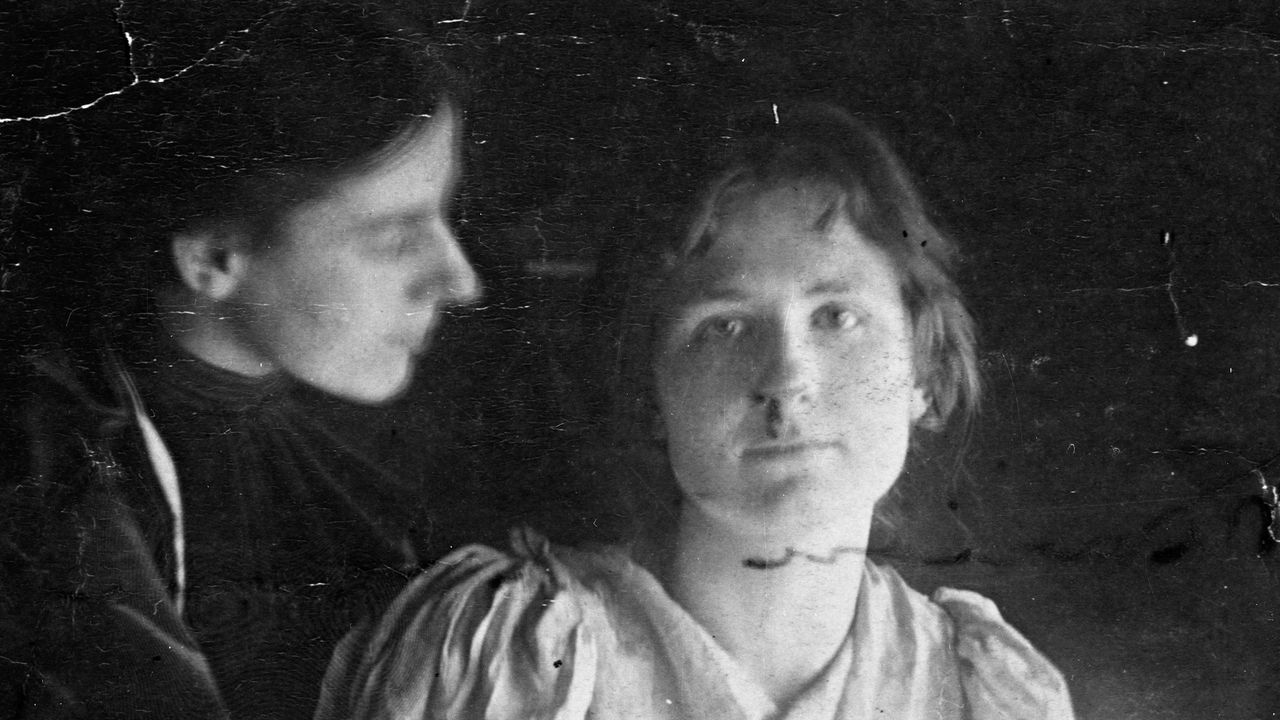“[They] instilled upon her this belief that she could do anything she wanted when she grew up, which was pretty unusual at that time,” explains Debora Wood, a print and drawing curator and editor of Marion Mahony Griffin: Drawing the Form of Life. As the primary breadwinner, Mahony’s mother became a principal at a prominent Chicago school and surrounded herself with activists, reformers, and suffragists, including Mary Hawes Wilmarth, a peace activist and Hull House trustee, and Ella Flagg Young, an education reformer. By this time, the family had moved back to Chicago, offering Mahony unparalleled access to a phoenix city, one rebuilt from ashes in a new, streamlined style born from a group of architects that came to be known as the Chicago School. She was particularly inspired by Louis Sullivan, who played a large role in reshaping her hometown.
It’s not hard to find similarities between Mahony’s upbringing in Illinois and Wright’s in Wisconsin. They had the same family structure (matriarchal), the same religious community (Unitarian), the same classroom (the midwest landscape). Wright even worked in Sullivan’s office between 1888 and 1893, declaring his early mentor one of only three influences he admitted to during his life. Raised in the same world of ideas, it’s likely the pair shared something of a common language when they met in 1895.
“Mahony’s cousin, Dwight Perkins, had pursued a degree in architecture, and she very much wanted to follow in the same footsteps,” Wood explains. “When she graduated from high school, she applied to MIT and passed the entrance exams into their architecture program.”
Today, graduating from MIT would be an impressive feat, one proud parents might tell their friends around the dinner table. But for Mahony in 1894, it was nothing short of a Herculean effort. “Not welcome in the field is probably too gentle of a way to put,” Friedman says. “At that time, there was a great deal of effort to actively discourage women from entering the profession.” It makes it all the more satisfying that it was her female community that ensured she succeeded. In fact, it was the Wilmarths who financially supported Mahony’s education.
Soon after graduating from the prestigious program, only the second woman to have done so, she moved back to her hometown, where Perkins had a burgeoning architectural practice. In 1894, Mahony began working for her cousin as a draftsman.
Life at Steinway Hall, where radical ideas about architecture shaped a new American style
Rising 11 stories, Steinway Hall’s immediate verticality—created most notably through three columns of symmetrical windows—should be the first clue that the building is not a Prairie school design. Indeed, one of the most defining characteristics of Prairie architecture is its emphasis on the horizontal.
However, the Italian renaissance building is among the most important in the history of the Prairie school, for it’s largely where the distinctly American style was born. Commissioned by the New Temple Music Building Company, “the lower floor is to be occupied by the music firm and the upper floors contain more than 100 offices,” reads an 1895 article in the Chicago Eagle about the new construction.

